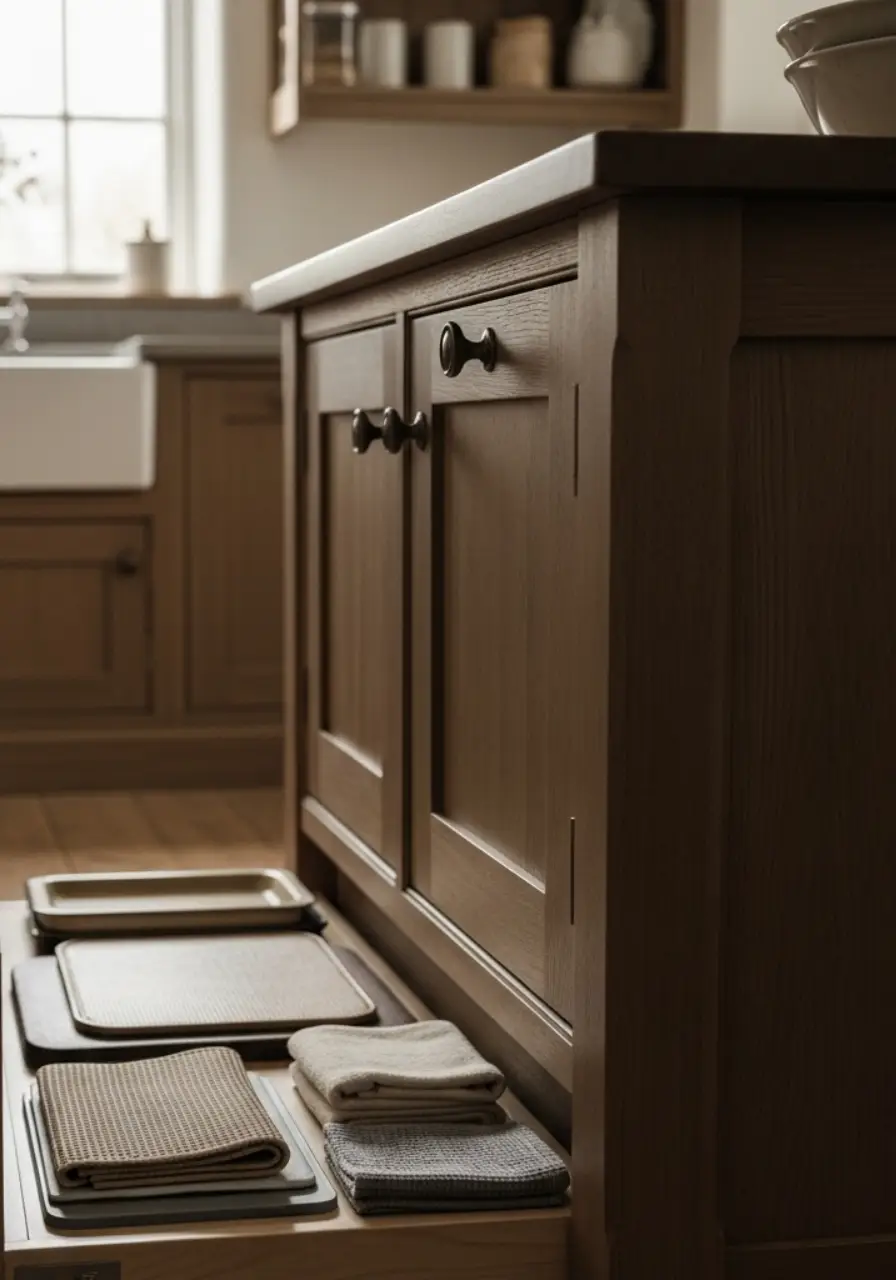A kitchen island adds functionality, storage, and seating to any kitchen. Popular styles include open shelving, breakfast bars, and mobile islands for small spaces. For larger kitchens, multifunctional islands with built-in appliances or waterfall countertops offer both style and efficiency. Explore these kitchen island ideas suited to Irish homes, from compact solutions to custom-built centrepieces.
Small Space Kitchen Island Ideas
1.
Choose a slimline island for galley kitchens
In narrow Irish kitchens, a slimline island—typically 40–60cm deep—adds prep space without disrupting flow. We’ve installed several in South Dublin terraces where space is limited, and clients loved the added functionality. Pair with tall bar stools and built-in drawers for a space-efficient, custom look.

2.
Use a mobile island with lockable wheels
A mobile island is ideal for rental properties or flexible layouts. We’ve used trolley-style units with butcher block tops in small apartments where space needs to adapt daily. Look for solid frames, locking castors, and under-shelf storage. Brands like IKEA and Homestore + More offer durable options under €200.
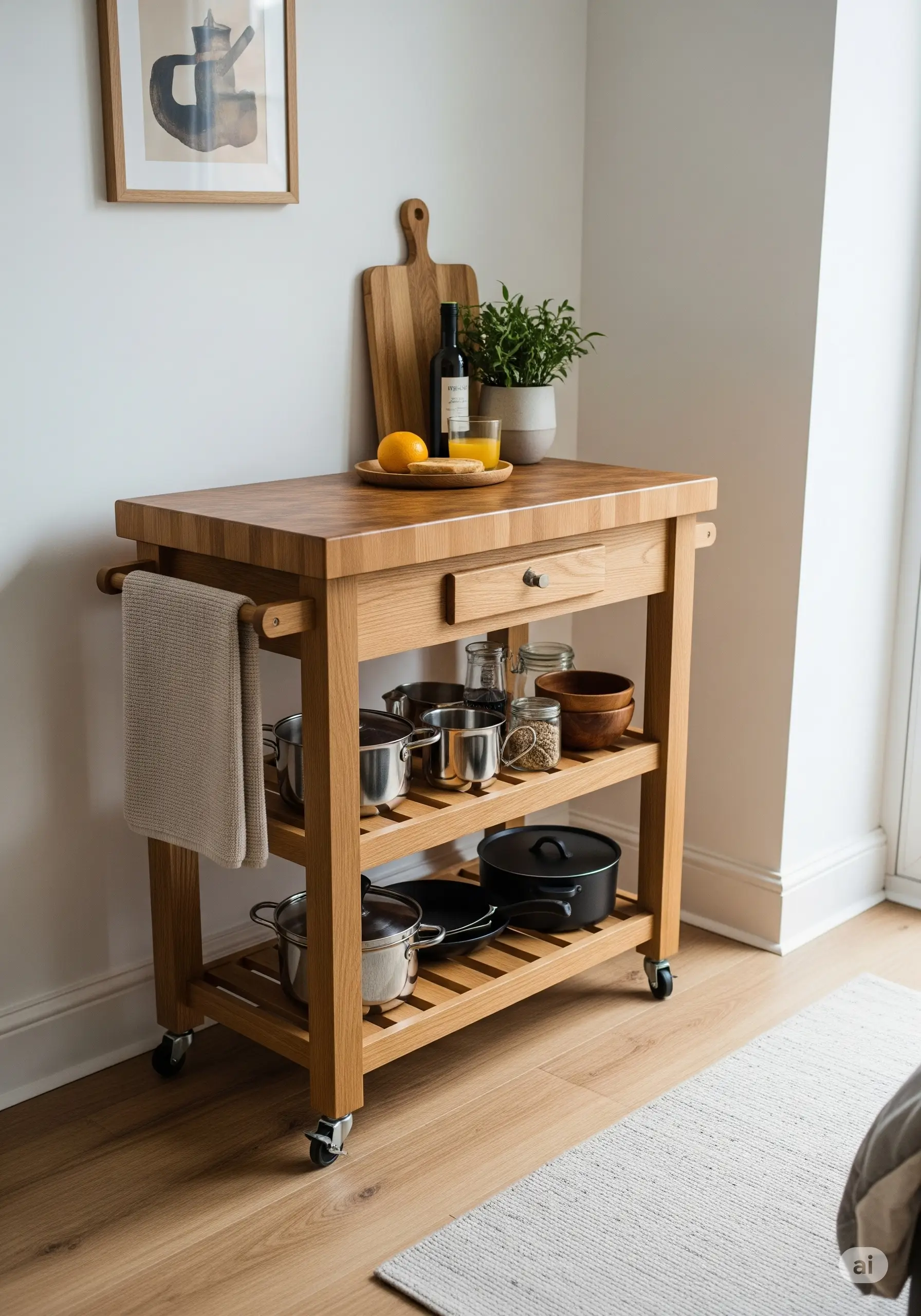
3.
Opt for a peninsula instead of a full island
When there’s no room for a freestanding island, a peninsula—attached to a wall or unit—offers a great alternative. It functions as both a divider and prep zone. We’ve added peninsulas in many L-shaped kitchens across Irish semis to improve flow without compromising seating or workspace.

4.
Install a fold-down breakfast bar for tight corners
Fold-down bars fixed to the end of a unit or wall offer occasional seating without permanent bulk. They’re popular in retrofits where space is tight but casual dining is still needed. We’ve fitted oak or laminate drop-leaf options in kitchens under 8m²—practical, budget-friendly, and space-saving.

5.
Add open shelving underneath for airy storage
Open shelving under your island creates a light, uncluttered look and easy access to everyday items. It’s especially useful in kitchens with limited wall space. In one Clontarf renovation, we custom-built open birch shelving to hold cookbooks, baskets, and bowls—adding both charm and practicality.

Kitchen Islands with Built-In Functionality
6.
Include a hob for cooking in the centre of the room
Adding a hob to your kitchen island creates a social cooking setup. We’ve installed induction hobs with downdraft extraction in open-plan Irish homes where wall space is limited. Just ensure proper ducting and fire safety clearances. This setup works best with 90cm+ island depth to allow comfortable prep space around the hob.
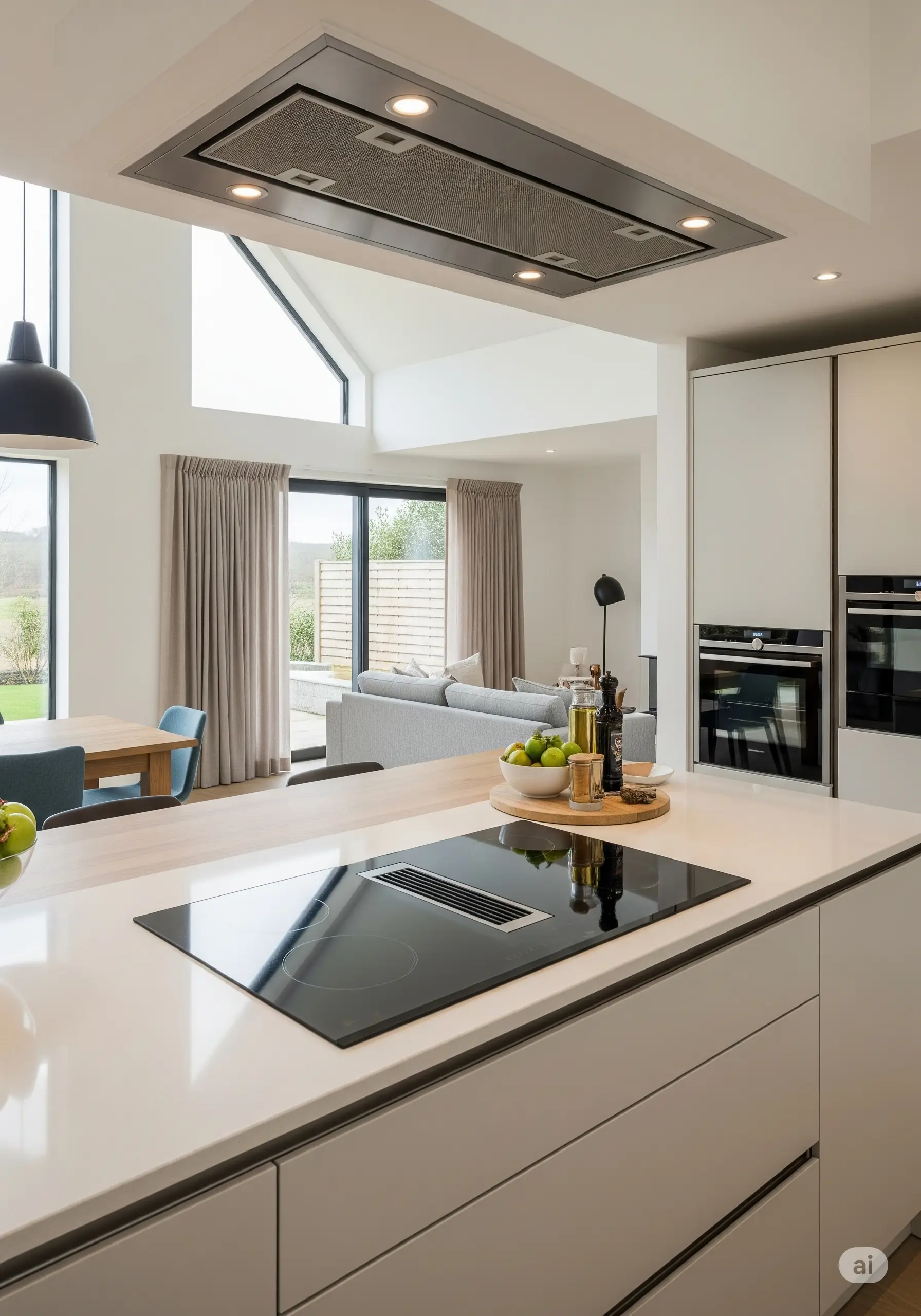
7.
Add a sink with integrated chopping board or drying rack
An island sink improves workflow and keeps mess away from dining zones. Many of our clients opt for composite sinks with accessories like fitted chopping boards or drying trays—practical in compact layouts. For retrofits, consider under-island water feeds and waste pipes—our team typically routes these during full kitchen rewires.
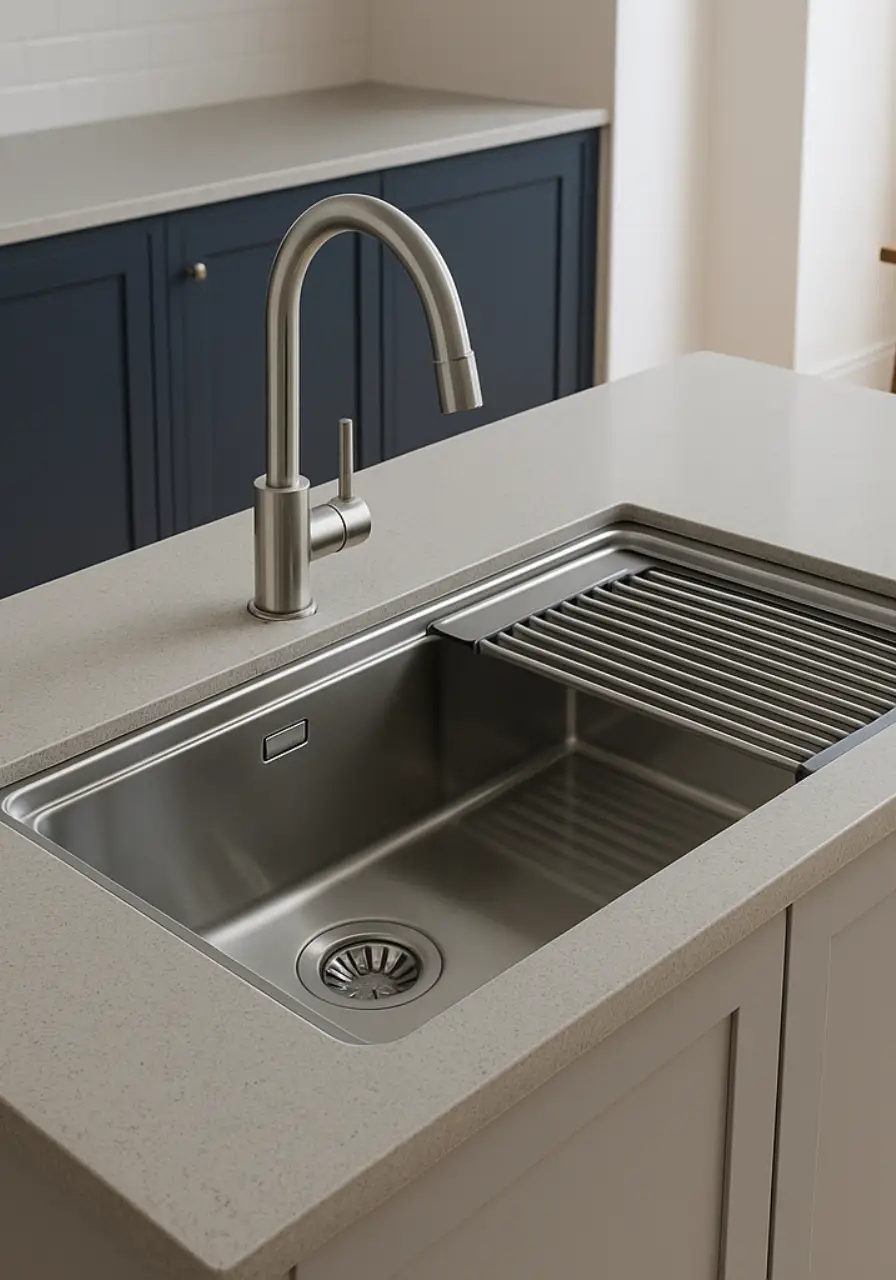
8.
Install hidden pull-out bins for waste separation
Built-in bin systems keep your kitchen tidy and clutter-free. We recommend Blum or Hafele bin kits, which fit neatly behind soft-close fronts. They’re especially useful in open-plan spaces where visible bins ruin the aesthetic. In a Rathfarnham project, we integrated a triple-bin unit for general, food, and recycling—all within arm’s reach.

9.
Fit integrated wine fridges or coolers under the counter
For wine lovers or entertainers, a compact under-counter cooler is a sleek addition. We’ve installed 30cm-wide units from CDA and Caple in several client kitchens. These run quietly and fit flush with island cabinetry. Just check for proper ventilation clearance, especially in retrofitted kitchens with limited airflow.
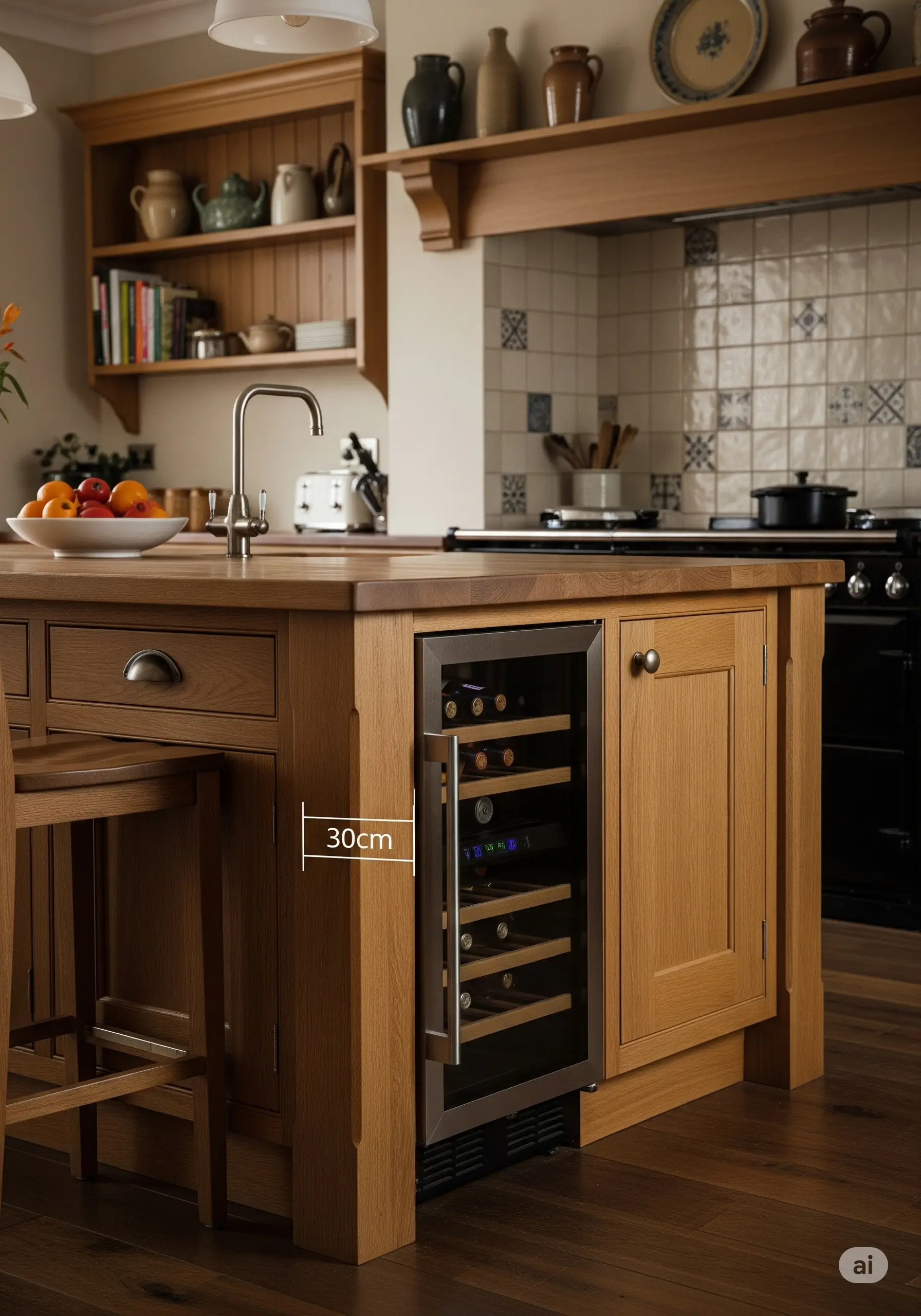
10.
Use pop-up socket towers for discreet power access
Pop-up sockets give you plug access when you need it—and disappear when you don’t. Ideal for powering blenders, laptops, or phones. We’ve added these to quartz and timber islands across multiple projects, and they’re always a hit. Look for models with USB ports and splash-resistant seals for safety.

Multi-Purpose Islands for Family Living
11.
Create a built-in homework or work-from-home zone
Modern households often need their kitchens to multitask. We’ve designed islands with extended overhangs and USB outlets to double as homework desks or remote work nooks. In this kitchen makeover example, the island served as a prep area by day and a laptop zone by evening—perfect for families juggling it all.

12.
Add under-counter shelves for kids’ art supplies or cookbooks
Low, open shelving is a great way to keep clutter contained but accessible. We’ve fitted deep cubbies on the non-cooking side of islands to house colouring books, baskets, or even puzzles—especially helpful for keeping little ones busy during dinner prep. It’s storage that feels part of the design.

13.
Install breakfast bar seating on two sides
In homes where the kitchen is the heart of activity, wraparound seating makes it easy to chat, snack, or host. We’ve added dual-sided breakfast bars to both square and L-shaped islands to maximise sociability. Just ensure at least 30cm knee clearance and 90cm aisle space behind stools for comfort.

14.
Choose wipe-clean finishes for easy maintenance
Durability matters in family kitchens. We often recommend compact laminate or quartz worktops paired with satin or matt cabinetry—easy to wipe down and tough against spills, crayons, and sticky fingers. In busier households, we’ve tested these materials long-term and found them far more forgiving than gloss or timber.
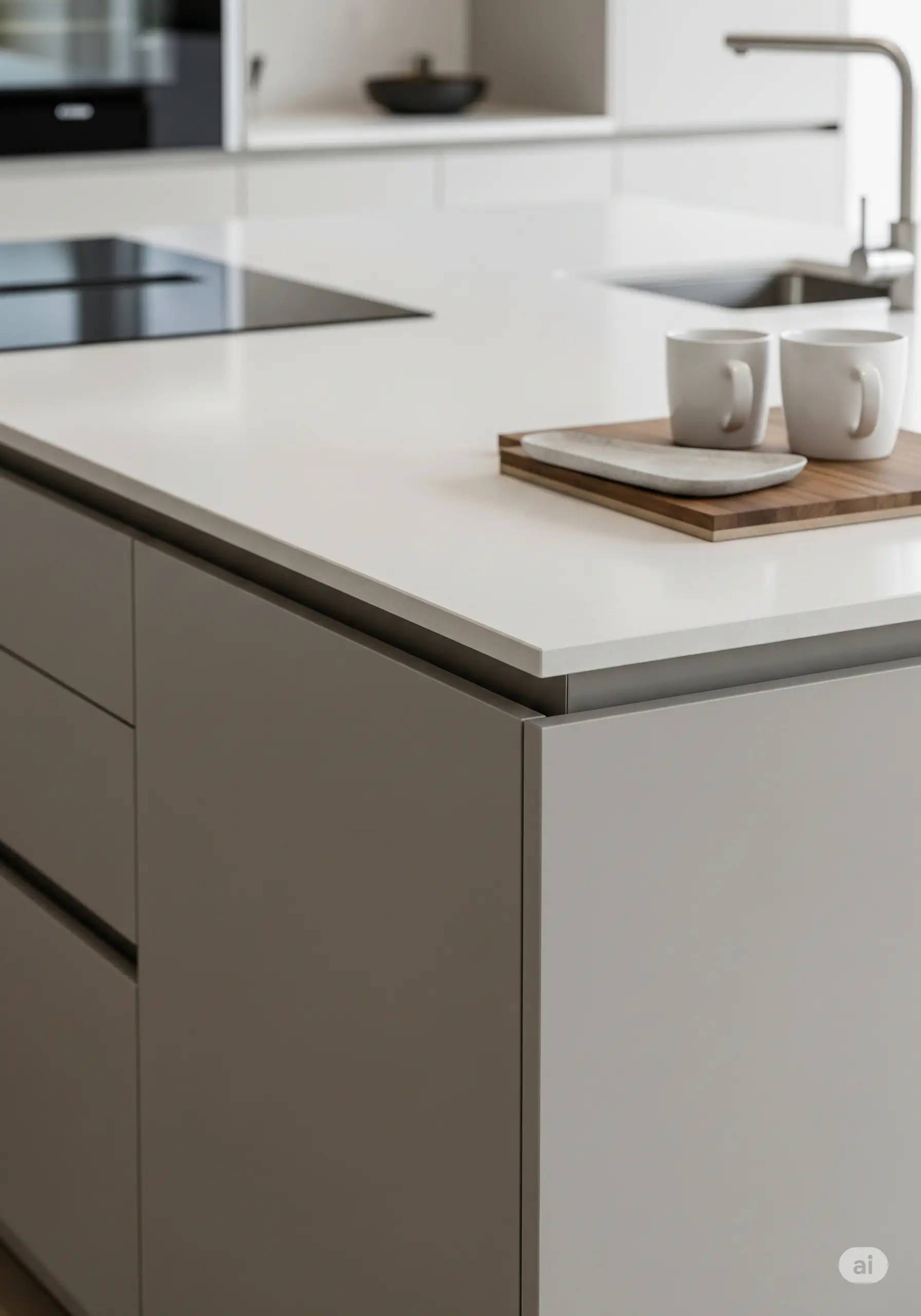
15.
Combine prep space with casual dining
A multi-level island with a raised bar or extended ledge gives you prep space on one side and dining on the other. We’ve used this approach in tight semis where space was limited, allowing us to blend form and function seamlessly. It’s also a smart way to zone an open-plan layout.
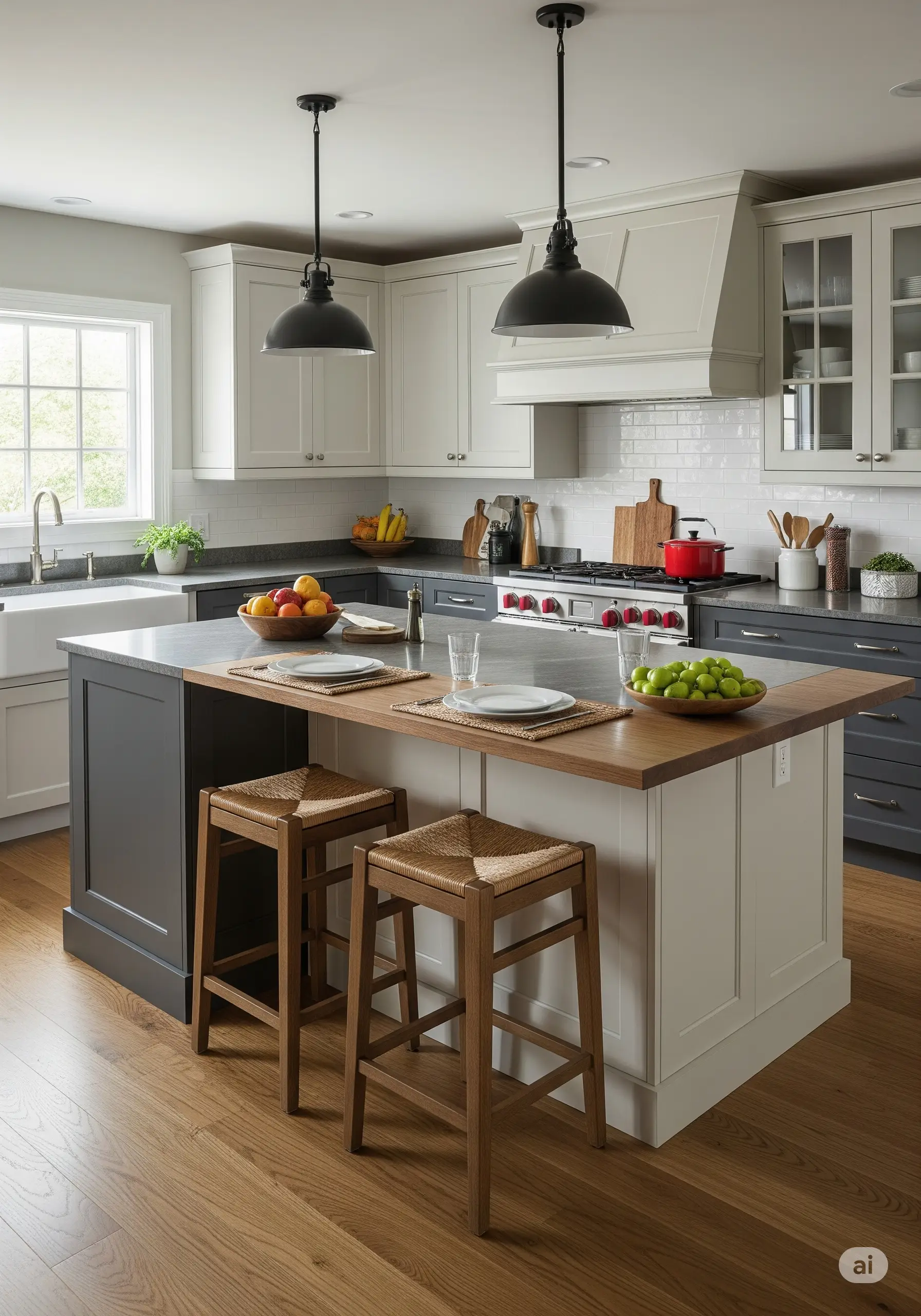
Design-Forward Island Ideas
16.
Choose a waterfall countertop for a sleek finish
A waterfall edge, where the worktop flows down the sides of the island, adds instant luxury. We’ve installed quartz and Dekton waterfall finishes in modern Irish kitchens, especially where clients wanted a minimalist look. It also protects the cabinet edges and makes clean-up easier—ideal for busy homes with high foot traffic.

17.
Use bold contrasting colours for the base unit
Make your island a statement by choosing a contrasting colour to your main cabinetry. Deep navy, forest green, and charcoal grey are popular choices among our Irish clients. In a Dalkey kitchen, we paired pale oak wall units with a midnight blue island—adding depth and a focal point without overwhelming the space.
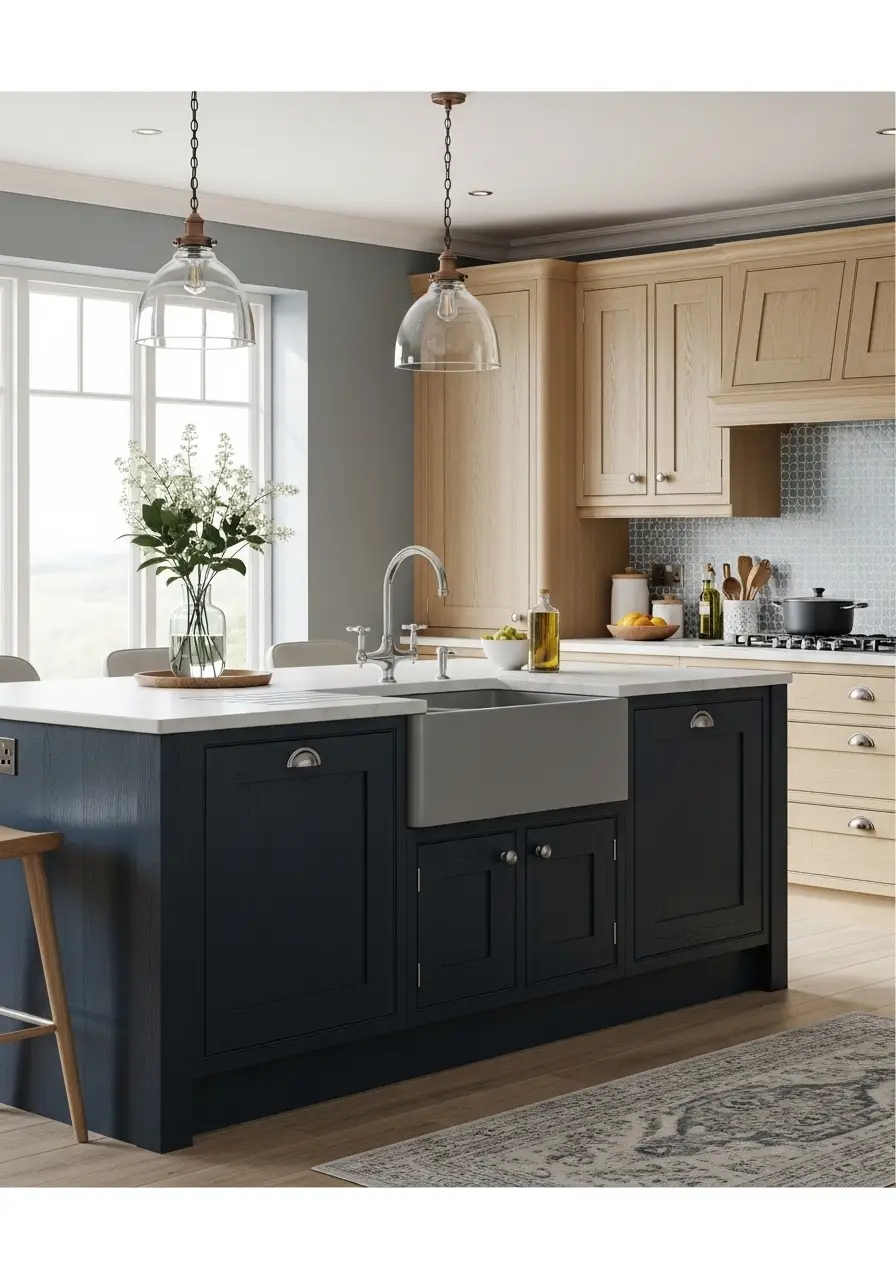
18.
Opt for reclaimed wood or live-edge timber for character
For a warm, rustic feel, reclaimed or live-edge wood adds instant charm. We’ve sourced Irish oak and ash slabs from local timber yards and finished them with food-safe oils for durability. These tops pair beautifully with shaker-style cabinetry or industrial metal legs for a look that’s both authentic and timeless.
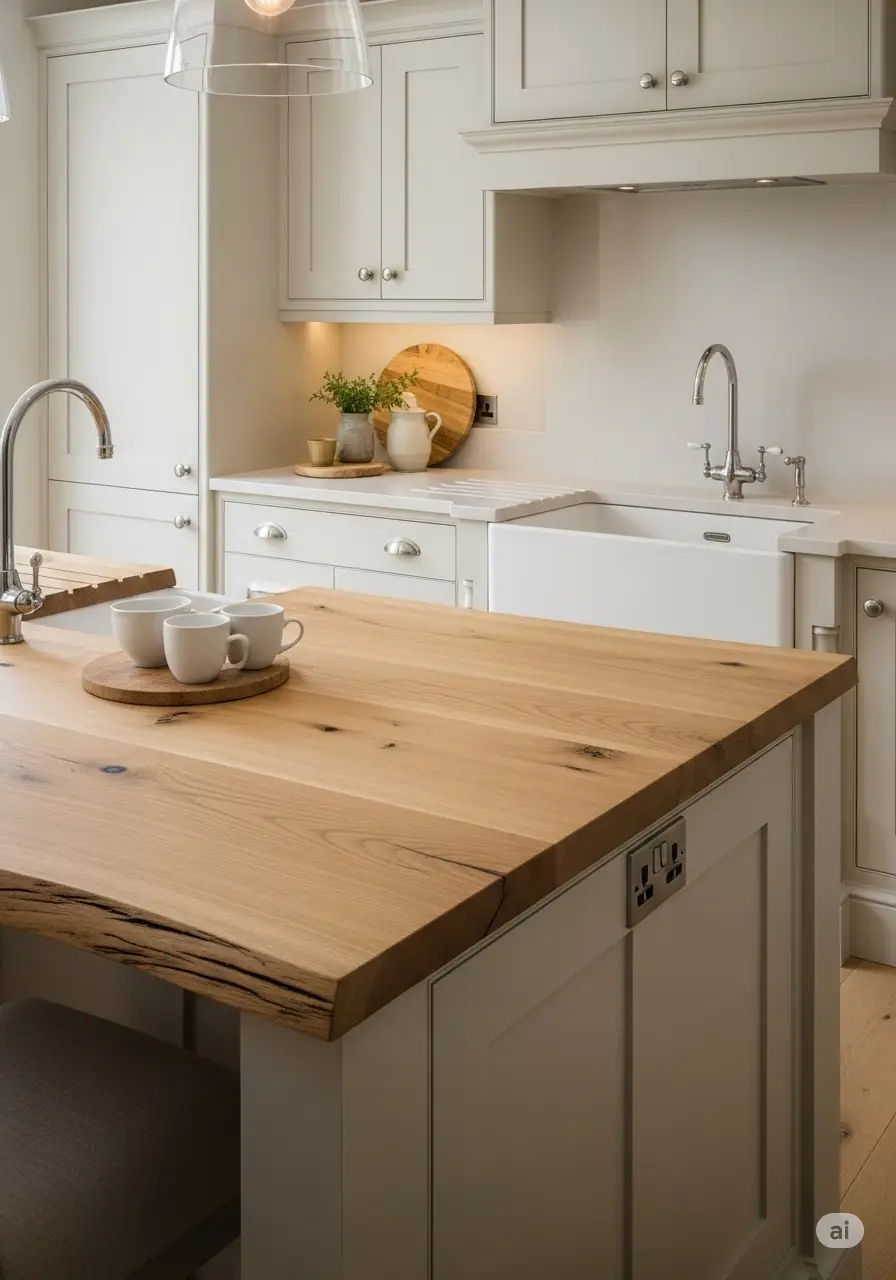
19.
Mix materials like wood, stone, and steel for texture
Combining materials creates visual interest and balance. We’ve used stone tops with timber sides or added brushed steel kickboards to protect island bases from scuffs. This technique works especially well in open-plan kitchens where you want the island to blend with both living and cooking zones.

20.
Add pendant lighting to highlight the island zone
Pendant lights anchor the island visually and enhance task lighting. We usually recommend hanging them 75–90cm above the worktop, spaced evenly across the island. Clients often go for brass, smoked glass, or ceramic fittings—each adding a different mood. In older homes, we’ve also hidden cabling through ceiling roses to preserve the character.
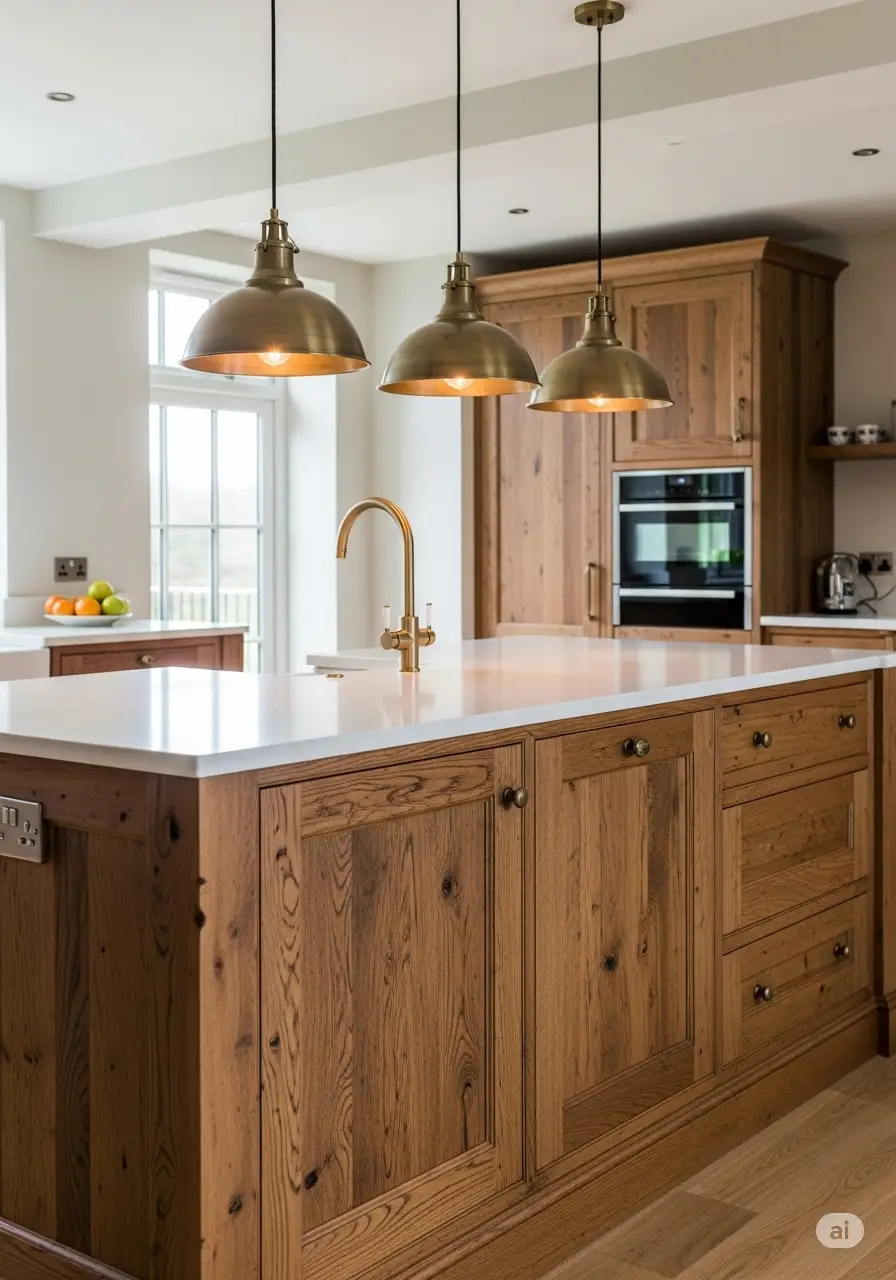
Storage-Smart Kitchen Island Ideas
21.
Install deep drawers for pots, pans, and appliances
Deep drawers are far more practical than cupboards for heavy or awkward items. We regularly fit Blum soft-close drawer systems in our kitchen islands—they’re smooth, quiet, and built to last. In one Clonskeagh kitchen, we added extra-deep pan drawers with internal organisers, making bulky storage effortless and tidy.
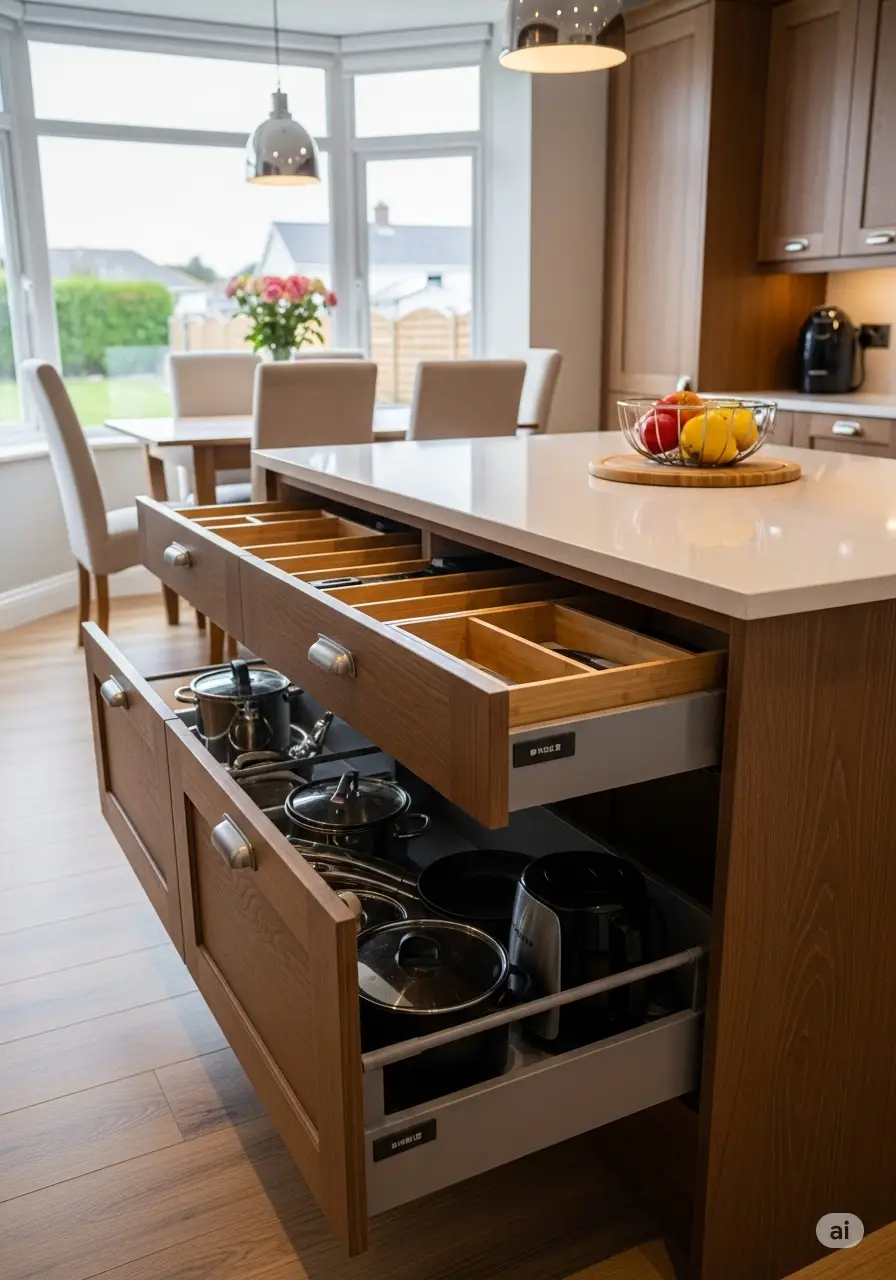
23.
Add built-in spice racks or pull-out pantries
A slim pull-out spice rack (as narrow as 15cm) can be a game-changer. We’ve tucked these into awkward gaps beside drawer banks in kitchen islands, giving clients quick access to herbs and oils while cooking. For larger islands, a mini pull-out pantry is a great way to hold dry goods within arm’s reach.

22.
Use vertical dividers for baking trays and chopping boards
Narrow slots with upright dividers make it easy to grab flat items like oven trays and chopping boards. We’ve built these into slim sections of the island beside ovens, especially in kitchens where clients bake often. It keeps everything upright, visible, and no longer jammed at the back of a cabinet.
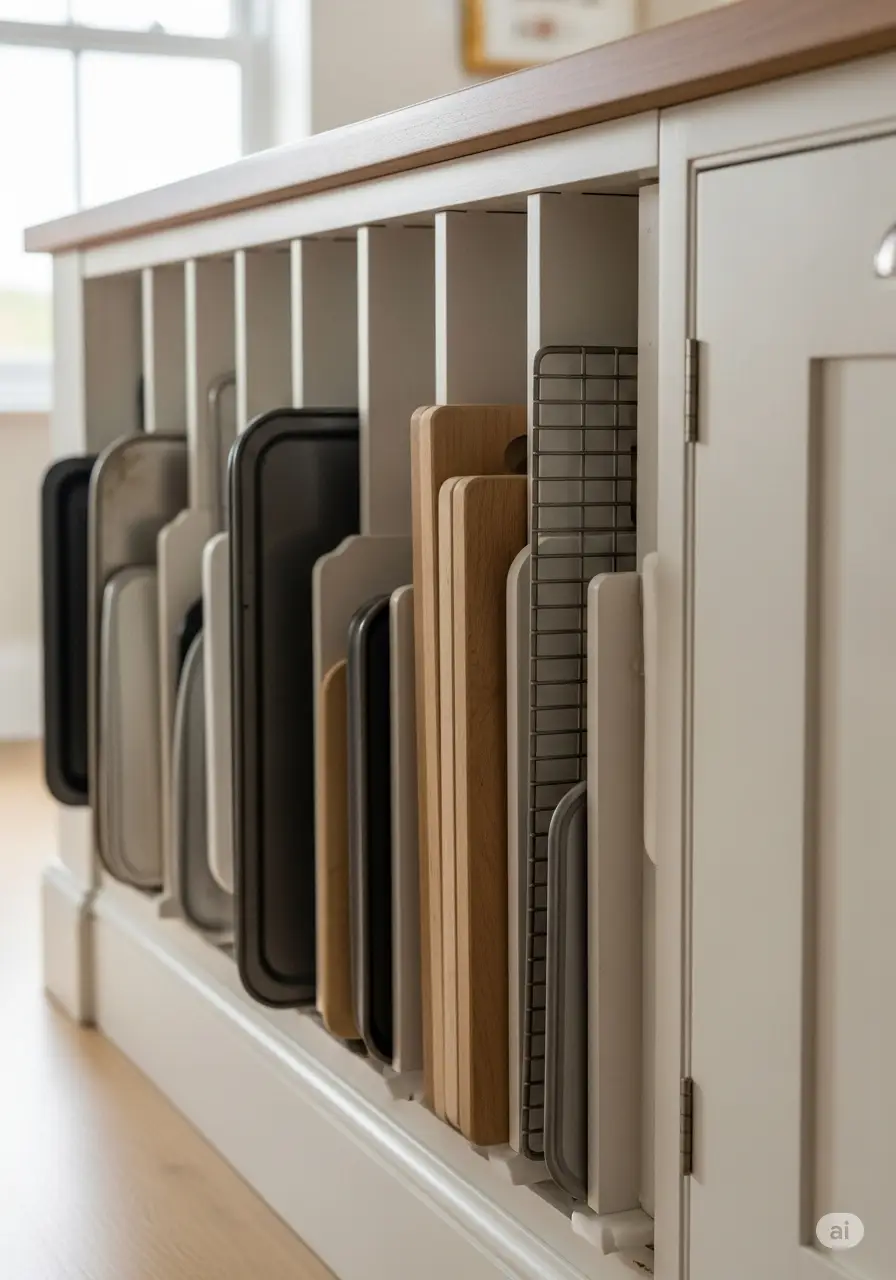
24.
Include a bookcase end for cookbooks or decor
Open shelving on one end of the island adds personality and function. We’ve built end cubbies into dozens of client kitchens, often used for recipe books, baskets, or even speakers. In a Blackrock home, we fitted an arched end unit with soft lighting—perfect for displaying pottery without losing space.
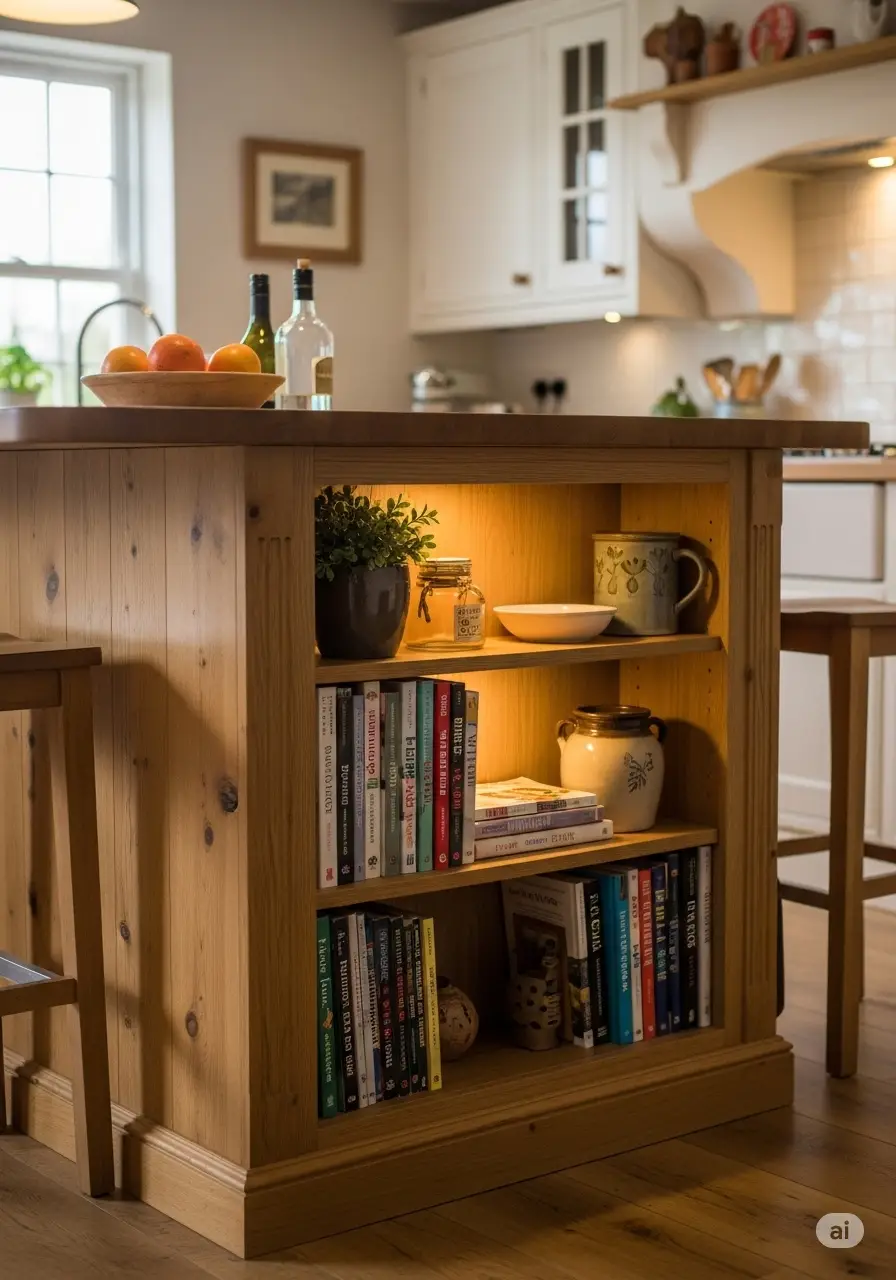
25.
Fit hidden toe-kick drawers for bonus storage
Toe-kick drawers make use of dead space beneath base cabinets. We install these in kitchens where every inch counts—especially in apartments or period homes with tight floorplans. They’re ideal for storing trays, baking mats, or seasonal items. It’s a hidden trick we’ve used on countless compact Irish renovations.
